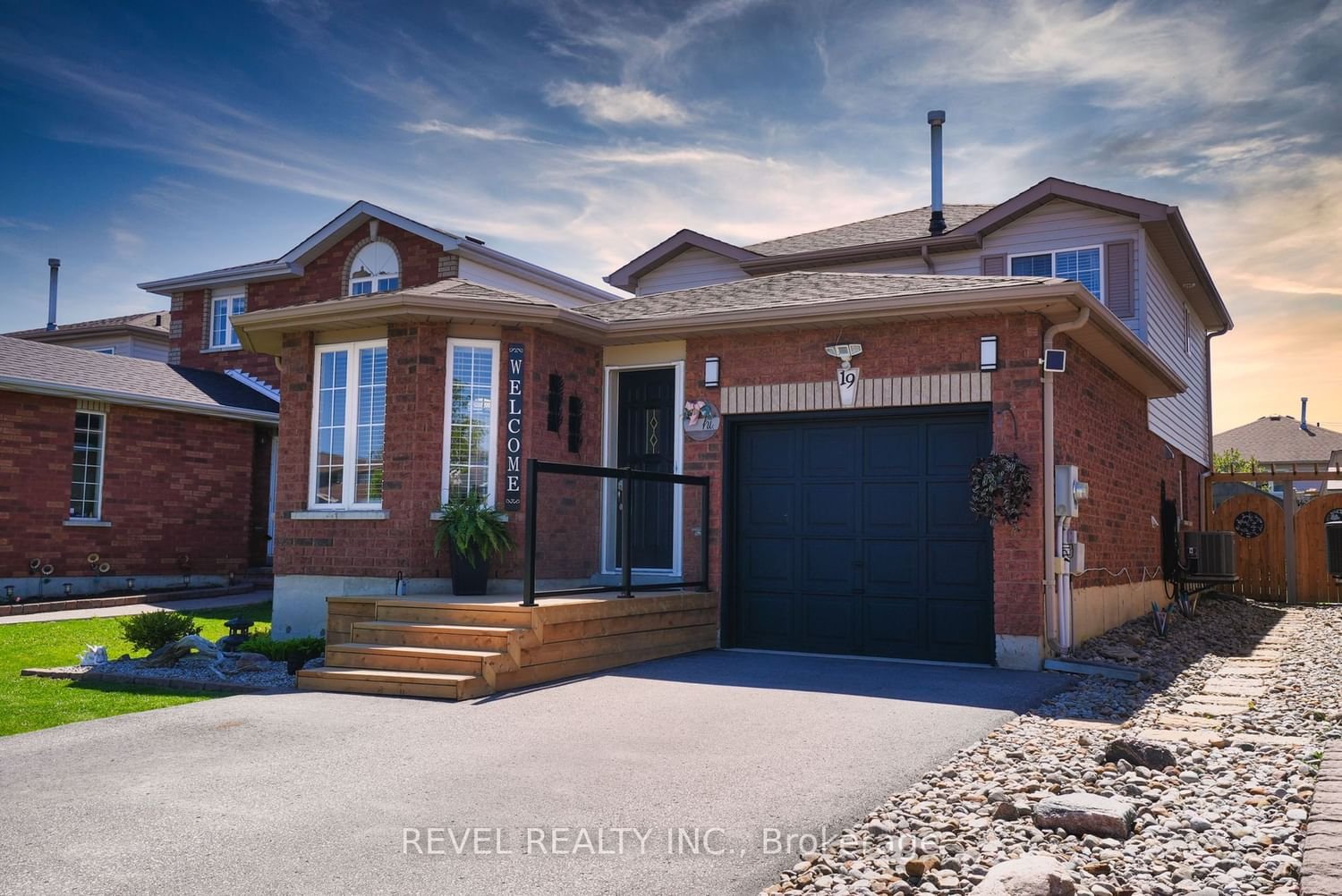$729,900
$***,***
3-Bed
2-Bath
1100-1500 Sq. ft
Listed on 5/10/24
Listed by REVEL REALTY INC.
Welcome to 19 Charleston Drive, Barrie Ontario in the sough out Holly community. The home is located in a quiet and family friendly neighbourhood. At first glance you'll notice the stunning curb appeal of the property, single car garage and private double-wide driveway. Upon entering the home you'll be please to see the open concept living space that seamlessly flows from room to room. On the main floor you'll find a spacious dining area with large windows allowing plenty of natural light, following through to the kitchen you'll be greeted by a large island and s/s appliances adding elegance to the chefs space. Following to the lower level you will be pleased to see the large living room with a cozy electric fireplace, perfect for creating a relaxing ambiance after a long day. On this floor you will also find a convenient 2-pc bath and the laundry room. Upstairs, step into your spacious primary bedroom with a generous sized walk-in closet. You will find two more generously sized bedrooms on this level, perfect for a growing family & a modernized 4-pc bath featuring a jet tub. You can conveniently walk out from your living room to your large deck with a stunning gazebo shading you from the summer sun, following to the beautifully taken care of yard with the most stunning full green grass. In the backyard you'll also find a shed perfect for storing yard equipment as well as a stunning seating area. This property is in close proximity to schools, shopping, major highway and the rec centre, making any running around tasks a breeze. Don't miss out on the opportunity to call 19 Charleston Drive your forever home!
S8326302
Detached, 2-Storey
1100-1500
8
3
2
1
Attached
4
16-30
Central Air
N
Brick, Vinyl Siding
Forced Air
Y
$4,157.59 (2023)
< .50 Acres
113.18x32.80 (Feet)
